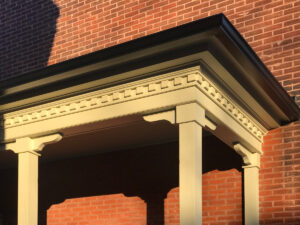PROJECT MANAGEMENT:
Construction Albert Jean
SERVICES PROVIDED:
- Meetings with the city and permit application process
- Interior design with Léonie-Emmanuelle Duperré
- Demolition and construction drawings
- Coordination of engineers and other participants
- Work supervision, shop drawing revision and weekly site visits
SCOPE OF WORK:
- Replacement of the original windows with historical reproductions
- New staircase with wooden steps, a steel structure on concrete walls and stainless steel handrails
- Opening of the back façade on the garden with huge windows and doors and restoration of moldings and woodwork
- Design of a large master suite upstairs with a generous walk in closet and a bathroom overlooking the chemin de la Côte-Sainte-Catherine
- Open concept kitchen with its drum-shaped suspended mudroom, relocation of the ground floor powder room and demolition of the service staircase to the basement
- Dehumidifying the stone walls in the basement
- Updating of the heating, air conditioning and ventilation systems
MAIN CHALLENGE:
Finding the balance between the historic integrity of a 1920s home and its newly remodelled contemporary elements












