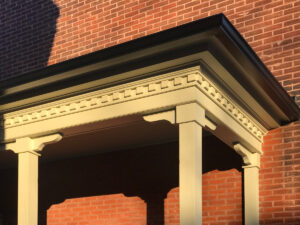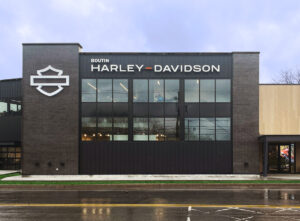PROJECT MANAGEMENT:
Partnership with Les Constructions L&G Tardif and René Desjardins
SERVICES PROVIDED:
- Regulation verification at the municipality
- Advanced preliminary drawings for permit
- Coordination with René Desjardins for interior finishes
- Research for exterior finishes
SCOPE OF WORK:
- Two-storey home with an open concept kitchen, living room and dining room, a garage and a powder room on the ground floor, three bedrooms, two bathrooms and a laundry room on the second floor and an unfinished basement
- Conventional wood construction with symbolic use of the Charpente LG solid wood columns and beams structural system in the double height space of the kitchen, living and dining rooms
- Building envelope and heating, air conditioning and ventilation systems designed to meet energy saving requirements (Novoclimat)
MAIN CHALLENGE:
Adapting the architectural signature of the client’s country cottage to their main residence in the suburbs











