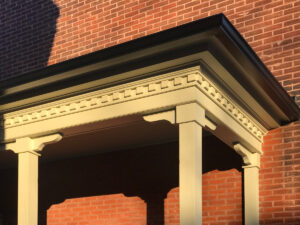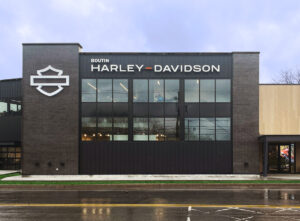PROJECT MANAGEMENT:
Lakeshore Construction
SERVICES PROVIDED:
- Interior and exterior survey
- Preliminary sketches for roofing outlines
- Coordination of interior changes in progress with the designer
- Permit application process and CCU presentations
- Permit plans for demolition and construction
- Development of a structural strategy with the engineer for the extension and its roof
- Work supervision and site visits as needed
SCOPE OF WORK:
- Demolition of large sections of the rear stone walls and of all roofs (asphalt shingles and wood frame structure), dormer and sun room to make way for the addition
- New steel structure, concrete foundation walls and exterior masonry walls for the addition
- Integration of a new residential elevator
- New terrace with exterior staircase (2nd floor)and balcony (3rd floor) at the back
- New slate shingle and standing seam steel roofs on a wood frame structure and new skylight
- New custom doors and windows with extruded aluminum exterior cladding and wood interior
MAIN CHALLENGE:
Personnel coordination and merging architecture, structure, interior design and landscaping intentions












