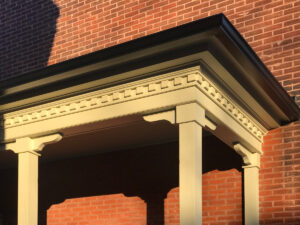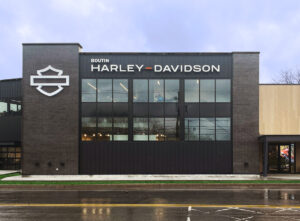CONSTRUCTION CONTRACT:
Traditional Contract – invitation to tender
SERVICES PROVIDED:
- Photo survey
- Construction Code analysis
- Meetings with the Ministry of Culture and Communications and the city
- Planning concept inspired by the field of research itself
- Estimated budget
- Management of the tender process, analysis of the submitted bids and recommendations
- Plans and specifications for tender and construction
- Consolidation of mechanical systems, new and existing
- Interior design and specialized custom furniture
- Contract administration
- Work supervision and site monitoring
SCOPE OF WORK:
- Demolition of the 5th floor offices to add to the existing laboratories
- New closed and multifunctional open-plan offices and integrated laboratories with their adjacent preparation rooms
- Layers of glass panels separating the spaces and increasing the diffusion of natural light and knowledge
- Custom furniture design for specialized equipment
- Centralization of electromechanical systems to manage energy recovery ensuring financial and ecological savings over the long term
- Integration of a new high-efficiency air conditioning unit on the slopped roof of this heritage building
MAIN CHALLENGE:
Multiple changes to the scope of work and project budget at various stages, even during construction









