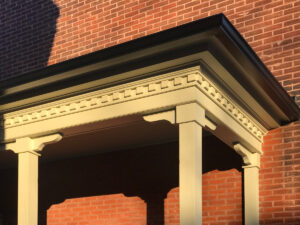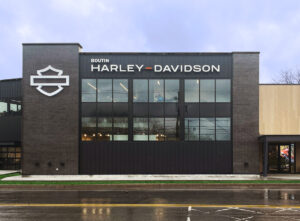PROJECT MANAGEMENT:
Lakeshore Construction
SERVICES PROVIDED:
- Photo survey and detailed analysis of the site and windows
- Permit application process, meetings with the CCU, the Ministry of Culture and Communications and the Mount Royal Heritage and presentations to the various committees
- Marrying the architectural and structural designs
- Construction drawings and details
- Coordination of the many specialists
- Work supervision, shop drawing revision and weekly site visits
SCOPE OF WORK:
- Removal of aging supports and old concrete platform
- New stilt-like galvanized steel structure supported by a single column and discreetly attached to the foundation wall with ipe wood visible from below
- Horizontal wood lattices integrated within the new galvanized structure and green roof on the garage
- Zinc cladding for the garage and ipe wood deck terrace with pre-painted aluminum planters and stainless steel railing
- Integration of drainage, lighting and electricity
- Replacement of the stained glass windows with carefully crafted wooden replicas of the originals to meet today’s energy rating standards, to gain in practicality and to retain their historical significance
MAIN CHALLENGE:
Negotiations with the Planning Advisory Committee (CCU) of the Ville-Marie borough, the Ministry of Culture and Communications and the Mount Royal Heritage and dividing the project permits to accelerate the construction timeline










